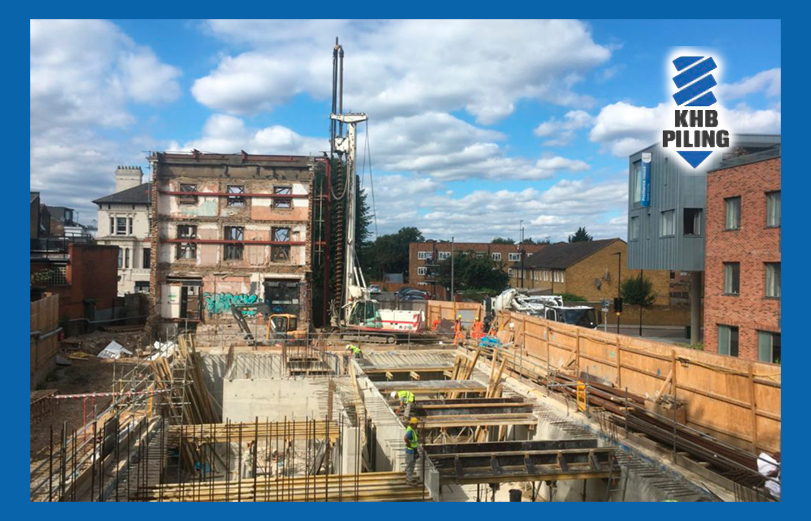If your house has been identified as needing underpinning by a surveyor or a structural engineer, it’s most likely you wonder what underpinning is, what are the options, and how long it will last.
The underpinning of an existing structure is the reinforcement of its foundation. It’s necessary when the building’s original foundations are no longer adequate to support it. The most common reason for this is a change in soil structure caused by the type of soil or some external impact on it. Continue reading to discover more about this topic.
The reasons for underpinning
When the original foundation of a home is not sturdy enough to support it, most homeowners require underpinning. This is usually the case when:
- The foundation’s soil has altered in some manner, such as subsidence, growth/contraction due to moisture, or dense trees nearby.
- The foundation of your home is not as effective as it might be. Because the foundation construction was based on incorrect information about the soil, it is not suitable for the conditions.
In more uncommon circumstances, underpinning is also necessary for the following reasons:
- Following a large remodeling, the structure is now utilized differently, for example.
- Nearby construction has caused the removal of soil that was supporting the existing foundation.
- To raise the capacity of existing foundations, such as to support another storey to the structure.
- Natural disasters like earthquakes, floods, or droughts have caused the building to shift or fall.
Underpinning types
There are a variety of ways to underpin a home. The most frequent ones are:
Steel push piers
Heavy-duty steel push piers are pushed deep into the load-bearing soil using hydraulic force and the structure’s weight. They are also known as resistance piers. The house is then raised with hydraulic jacks once they’re in position.
Helical piers
They are called like that because they resemble giant corkscrews and have helices. They’re lowered into the ground until they reach load-bearing soil. Their load-bearing capacity is determined by the torque required to push them into the ground.
Drilled concrete piers
Settlements on hillsides are vulnerable to soil creep, which is a movement of the earth beneath the foundation. This can cause lateral movement in the house over time, resulting in structural damage. Drilled concrete pillars go deep into the earth, preventing lateral movement and underpinning.
Slab piers
They may be either push or helical piers, installed through a tiny hole in the slab. The base is prepared by digging down to the load-bearing strata and placing anchors into the hole. The steel brackets are then used to attach the anchors to the foundation.
How long does underpinning last?
Installation and new problems arising are the two most common causes of foundation failure. The first may be avoided by hiring a professional contractor who warranties their work, while the second is more difficult to predict. For example, if new diggings are made on top of a structure that has previously been underpinned due to the fragile soil, additional work may be required.
However, if no new problems arise, underpinning is likely to endure for the building’s natural life – as long as it has been properly installed from the beginning.
Give our KHB Piling professional team a call on 07821836407 to learn more about underpinning your project.


